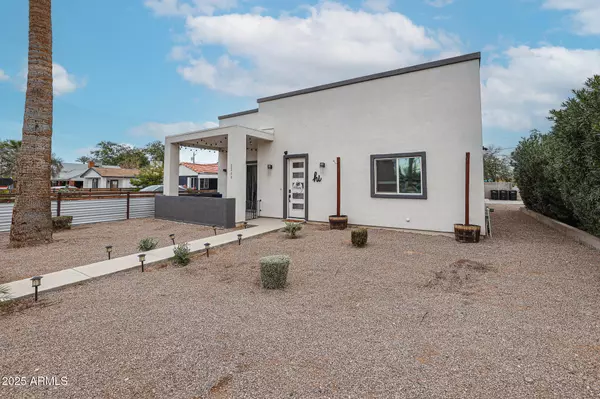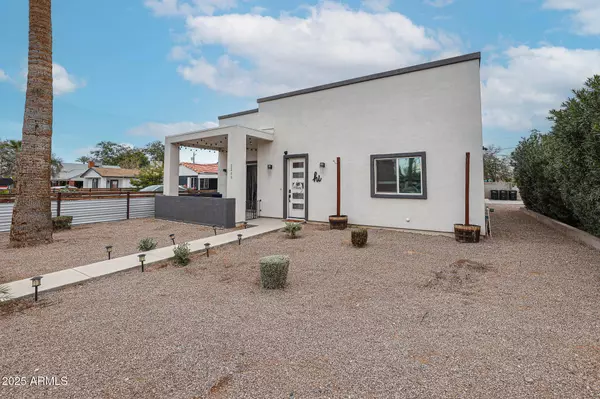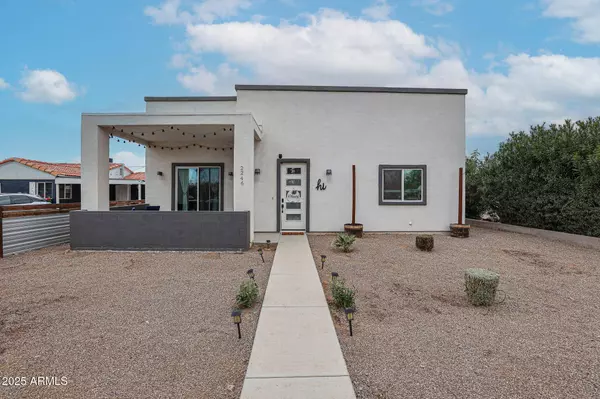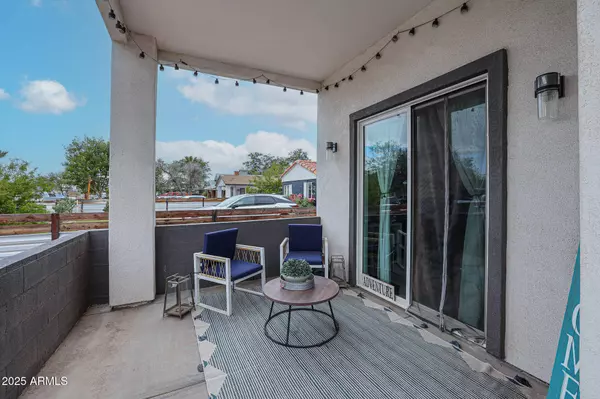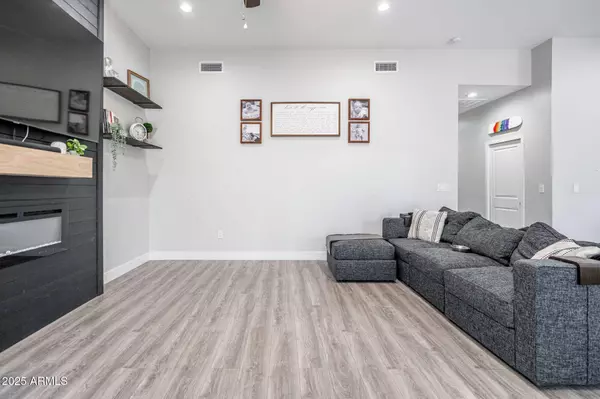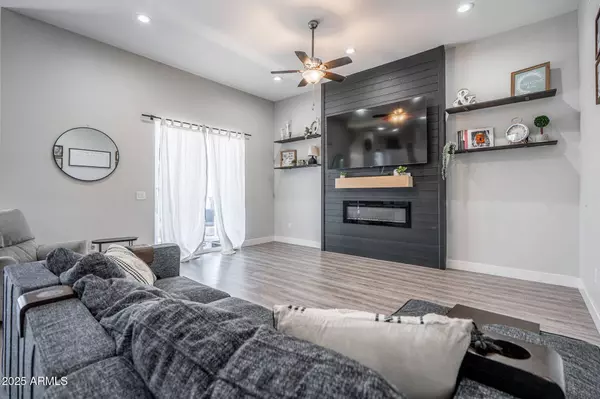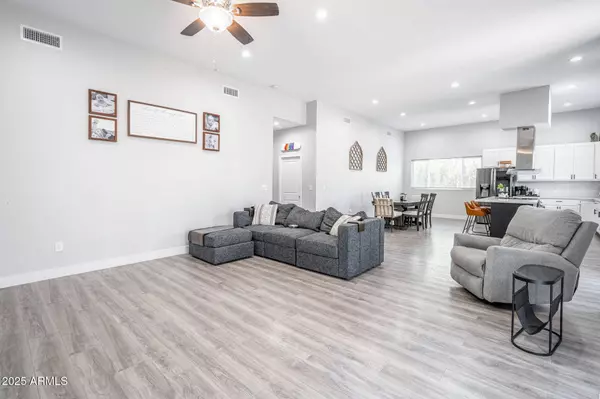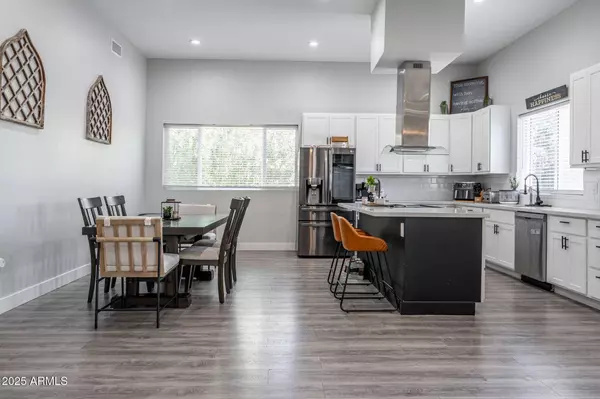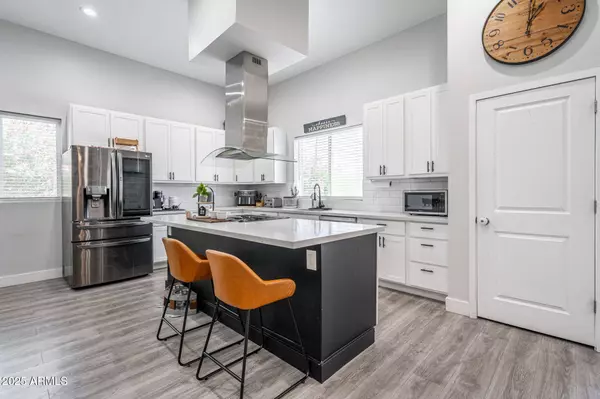
GALLERY
PROPERTY DETAIL
Key Details
Sold Price $590,0001.5%
Property Type Single Family Home
Sub Type Single Family Residence
Listing Status Sold
Purchase Type For Sale
Square Footage 2, 226 sqft
Price per Sqft $265
Subdivision Avalon Annex Blks 11-14
MLS Listing ID 6913270
Sold Date 12/29/25
Style Contemporary
Bedrooms 4
HOA Y/N No
Year Built 2020
Annual Tax Amount $3,968
Tax Year 2024
Lot Size 7,649 Sqft
Acres 0.18
Property Sub-Type Single Family Residence
Source Arizona Regional Multiple Listing Service (ARMLS)
Location
State AZ
County Maricopa
Community Avalon Annex Blks 11-14
Area Maricopa
Direction From Thomas Rd take 24th St south to Yale - turn right on Yale St, Left on 23rd and house will be at the corner of 23rd Street and Sheridan Rd.
Rooms
Master Bedroom Split
Den/Bedroom Plus 4
Separate Den/Office N
Building
Lot Description North/South Exposure, Desert Back, Desert Front, Synthetic Grass Back
Story 1
Builder Name CUBECO LLC
Sewer Public Sewer
Water City Water
Architectural Style Contemporary
New Construction No
Interior
Interior Features High Speed Internet, Double Vanity, Eat-in Kitchen, 9+ Flat Ceilings, No Interior Steps, Kitchen Island, Pantry, 3/4 Bath Master Bdrm
Heating Electric
Cooling Central Air, Ceiling Fan(s), Programmable Thmstat
Flooring Carpet, Vinyl
Fireplace Yes
Window Features Low-Emissivity Windows,Dual Pane,Vinyl Frame
SPA None
Exterior
Garage Spaces 2.0
Garage Description 2.0
Fence Block
Utilities Available APS
Roof Type Foam
Porch Covered Patio(s), Patio
Total Parking Spaces 2
Private Pool No
Schools
Elementary Schools The Creighton Academy
Middle Schools Biltmore Preparatory Academy
High Schools Phoenix Union Bioscience High School
School District Phoenix Union High School District
Others
HOA Fee Include No Fees
Senior Community No
Tax ID 117-08-092
Ownership Fee Simple
Acceptable Financing Cash, Conventional, FHA, VA Loan, Wraparound
Horse Property N
Disclosures Agency Discl Req
Possession Close Of Escrow
Listing Terms Cash, Conventional, FHA, VA Loan, Wraparound
Financing Other
SIMILAR HOMES FOR SALE
Check for similar Single Family Homes at price around $590,000 in Phoenix,AZ

Active
$420,000
2232 N 13TH Street, Phoenix, AZ 85006
Listed by Amber Lynn Souder of PRO-formance Realty Concepts2 Beds 2 Baths 1,101 SqFt
Active
$485,000
2531 N 15TH Street, Phoenix, AZ 85006
Listed by Kort M Linden of HomeSmart3 Beds 2 Baths 1,234 SqFt
Active
$476,500
1628 E GRANADA Road, Phoenix, AZ 85006
Listed by John Fagundes of AZREAPM3 Beds 1.5 Baths 1,643 SqFt
CONTACT

