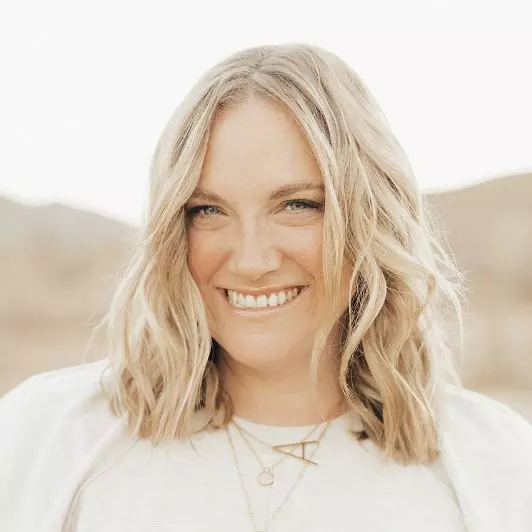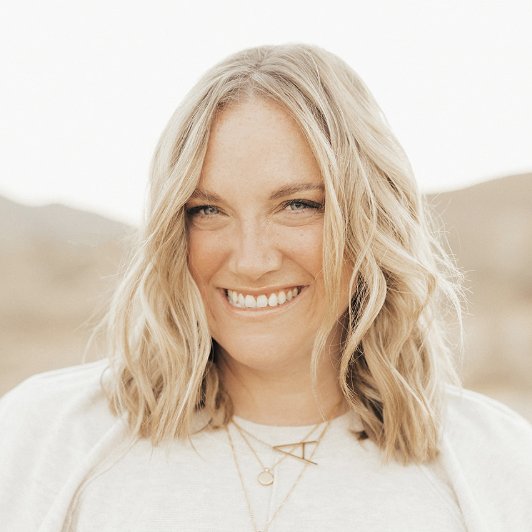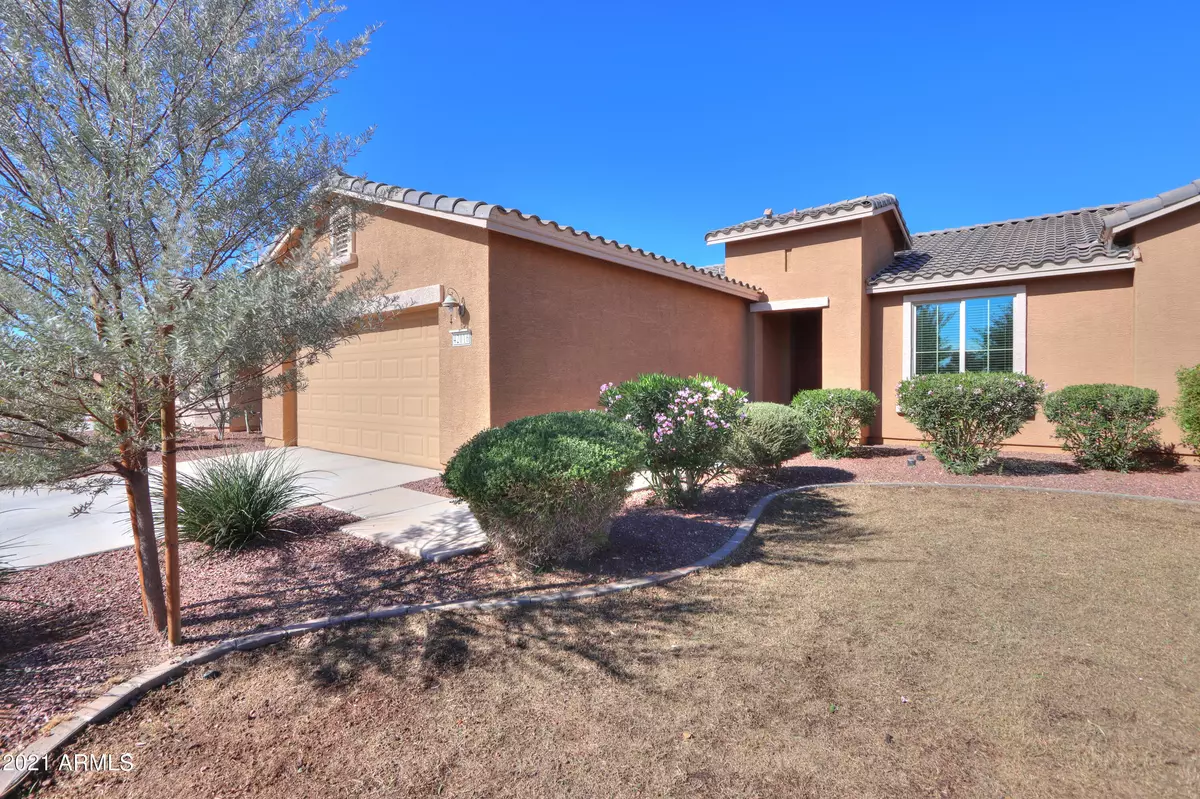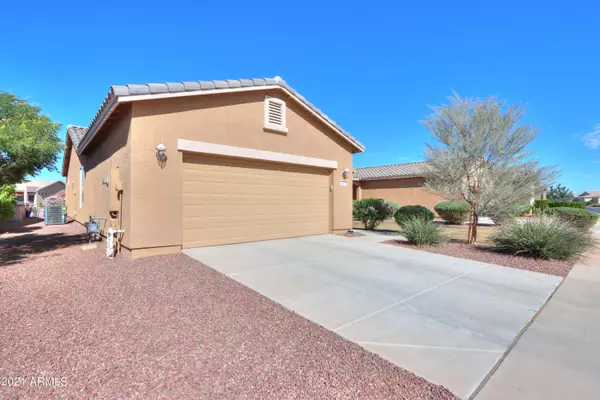$355,000
$359,900
1.4%For more information regarding the value of a property, please contact us for a free consultation.
42016 W ELLINGTON Lane Maricopa, AZ 85138
2 Beds
2 Baths
1,555 SqFt
Key Details
Sold Price $355,000
Property Type Single Family Home
Sub Type Gemini/Twin Home
Listing Status Sold
Purchase Type For Sale
Square Footage 1,555 sqft
Price per Sqft $228
Subdivision Province Parcel 13 Lot 011 Cab F Sld 055 Sec 23-4S-3E
MLS Listing ID 6318790
Sold Date 12/23/21
Style Ranch
Bedrooms 2
HOA Fees $393/qua
HOA Y/N Yes
Year Built 2012
Annual Tax Amount $3,900
Tax Year 2021
Lot Size 5,312 Sqft
Acres 0.12
Property Sub-Type Gemini/Twin Home
Source Arizona Regional Multiple Listing Service (ARMLS)
Property Description
WATERFRONT HOME ON CUL DE SAC AND GREENBELT! This is it! LOCATION, LOCATION! This darling Villa on the WATER with 2BR/2BATH/DEN OR OFFICE and 2CAR is just waiting for you! Upgraded cabinets with rollouts, GRANITE! GRANITE! Gas stove and ALL APPLIANCES INCLUDED, kitchen island, upgraded undermount sink, double doors into den/office, easy care tile flooring, but extra outdoor entertaining on back patio with extended pavers! You can fish from the waterfront landing for small mouth, bass, catfish, sunfish, etc! Just sit back and relax!! This IS Resort living at the finest! RUN, RUN TO SEE THIS HOME! WILL NOT LAST LONG!
Location
State AZ
County Pinal
Community Province Parcel 13 Lot 011 Cab F Sld 055 Sec 23-4S-3E
Direction 347 South. left on Smith Enke, Right into Province on Province Parkway, check in with guard gate, continue on Parkway, left on 2nd Friendly, left on Shaw, left on Ellington home will be on right.
Rooms
Other Rooms Great Room
Master Bedroom Split
Den/Bedroom Plus 3
Separate Den/Office Y
Interior
Interior Features High Speed Internet, Granite Counters, Double Vanity, Eat-in Kitchen, 9+ Flat Ceilings, No Interior Steps, Kitchen Island, Pantry, 3/4 Bath Master Bdrm
Heating Natural Gas
Cooling Central Air, Ceiling Fan(s)
Flooring Carpet, Tile
Fireplaces Type Fire Pit
Fireplace Yes
Window Features Low-Emissivity Windows
Appliance Gas Cooktop
SPA None
Exterior
Parking Features Garage Door Opener, Direct Access
Garage Spaces 2.0
Garage Description 2.0
Fence None
Pool No Pool
Community Features Gated, Community Spa Htd, Community Pool Htd, Community Media Room, Guarded Entry, Tennis Court(s), Biking/Walking Path, Fitness Center
Roof Type Tile
Porch Covered Patio(s)
Private Pool No
Building
Lot Description Waterfront Lot, Sprinklers In Rear, Sprinklers In Front, Desert Back, Desert Front, Cul-De-Sac, Auto Timer H2O Front, Auto Timer H2O Back
Story 1
Builder Name Engle Builder
Sewer Public Sewer
Water City Water
Architectural Style Ranch
New Construction No
Schools
Elementary Schools Santa Rosa Elementary School
Middle Schools Maricopa Wells Middle School
High Schools Maricopa High School
School District Maricopa Unified School District
Others
HOA Name CCMC
HOA Fee Include Roof Repair,Maintenance Grounds,Front Yard Maint,Roof Replacement,Maintenance Exterior
Senior Community Yes
Tax ID 512-11-011
Ownership Fee Simple
Acceptable Financing Cash, Conventional, FHA, VA Loan
Horse Property N
Disclosures Agency Discl Req, Seller Discl Avail
Possession Close Of Escrow
Listing Terms Cash, Conventional, FHA, VA Loan
Financing Other
Special Listing Condition Age Restricted (See Remarks), N/A
Read Less
Want to know what your home might be worth? Contact us for a FREE valuation!

Our team is ready to help you sell your home for the highest possible price ASAP

Copyright 2025 Arizona Regional Multiple Listing Service, Inc. All rights reserved.
Bought with Elevated Home Real Estate






